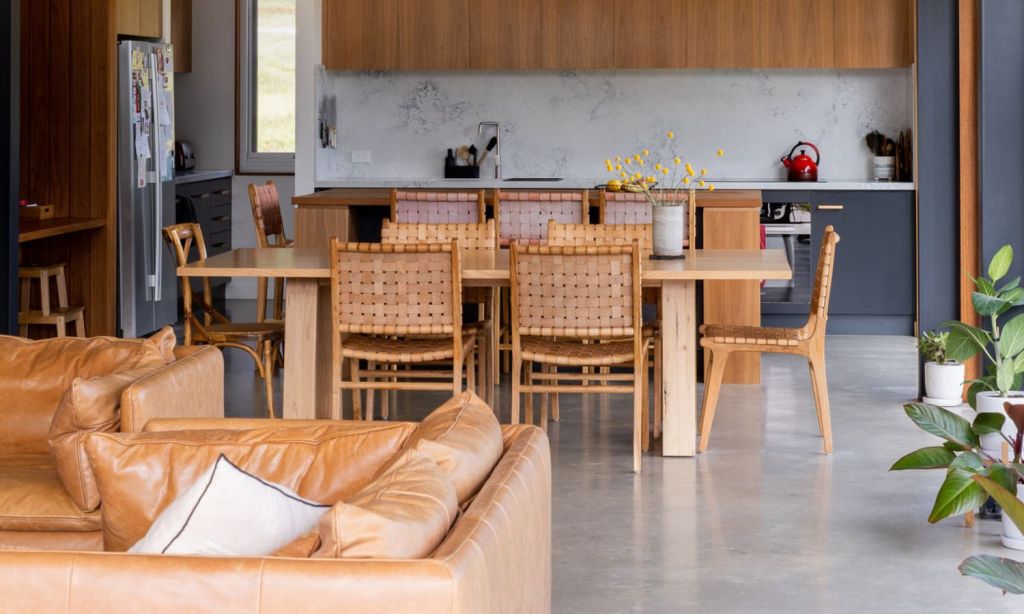When Bridget Carmady and her husband Brad set about building a home in the Blue Mountains town of Blackheath, one of the main criteria was that the property complemented its surroundings, maybe even adding to it.
The result? As Carmady puts it, is a one-of-a-kind build that will age beautifully as the couple, their two children Isabel and Patrick, and dog Rudi age, too.
Designed by local architect Ingrid Donald in close consultation with the couple, the home has four bedrooms and two bathrooms, with an open-plan kitchen, dining and living area. It’s inspired by a nearby apple packing shed and a nostalgic nod to the land’s orchard history.
Sustainability was a major focus too, with the home boasting several energy-efficiency features, including polished concrete floors, designed for optimal thermal mass, and solar roof panels, which minimise the need for excessive heating and cooling.
“Internal heating was one of the main concerns, having lived in several cold cottages in the mountains,” says Carmady. “We made sure to put heating in the concrete slab, use only double-glazing, as well as design the eaves so that the sun flooded into the house in the cooler months to help heat the space.”
The property took about two years to complete, though COVID delays were partly the reason for that. Carmady says she and Brad were both fans of a modern barn-style building, which they felt lent itself well to the Blue Mountains landscape, as well as paid homage to the old barn on the adjacent property.
“We were also drawn to the aesthetic appeal and bushfire resilience of Shou Sugi Ban Cladding, which is Japanese Charred Timber Cladding,” says Carmady. “In terms of layout, we had lived in several small homes and knew that we wanted to separate the living space from the bedrooms, and so designed the house in two wings.”
The house was intentionally designed to be compact, so each space was meticulously considered. Emphasis was placed on natural light in each area and framing the views of bushland from the windows.
“One of my favourite rooms is the main bedroom, which has an ensuite separated by a beautiful timber bedhead on one side and storage space on the other side,” says Carmady. “This gives it a hotel vibe with just the right amount of separation and privacy.”
Another hotel-like feature in the main bedroom is a deep copper bathtub, which Carmady says she’s always appreciated as they keep the water warmer for longer than standard tubs.
Like the tub, the furniture and homewares in the home were chosen for their quality and to last well into the couple’s older years — though, with two young children living in the home too, the items also had to be not too precious or irreplaceable. They were sourced from Icon By Design, King Living and Nick Scali.
“We both had ideas of what we wanted and thankfully, these mostly aligned, though, in some instances, there was a bit of negotiation involved,” says Carmady.
“We added warm metal elements in the dining area with a stunning copper pendant light, as well as using brushed nickel for all the tapware and handles. The warm metal colours tie in beautifully with the internal timberwork.”
Carmady, who is a naturopath and founder of Australian organic skincare brand Clemence Organics, says the home is also healthy, which makes her happy. She purposefully chose items that had low voltaic organic compounds (VOC) levels for better internal air quality. This, she says, is particularly important for somewhere like the Blue Mountains, which is cold, meaning houses are closed up for the better part of the year.
“We feel really proud of what we have achieved,” says Carmady. “It’s a gorgeous home and it works so well for us as a family.”
Related: Peek Inside This Barbie-fied Paddington Terrace House
Related: The Vietnam Island Paradise That Hasn’t Been Overrun By Aussies (Yet)
Read more stories from The Latch and subscribe to our email newsletter.

