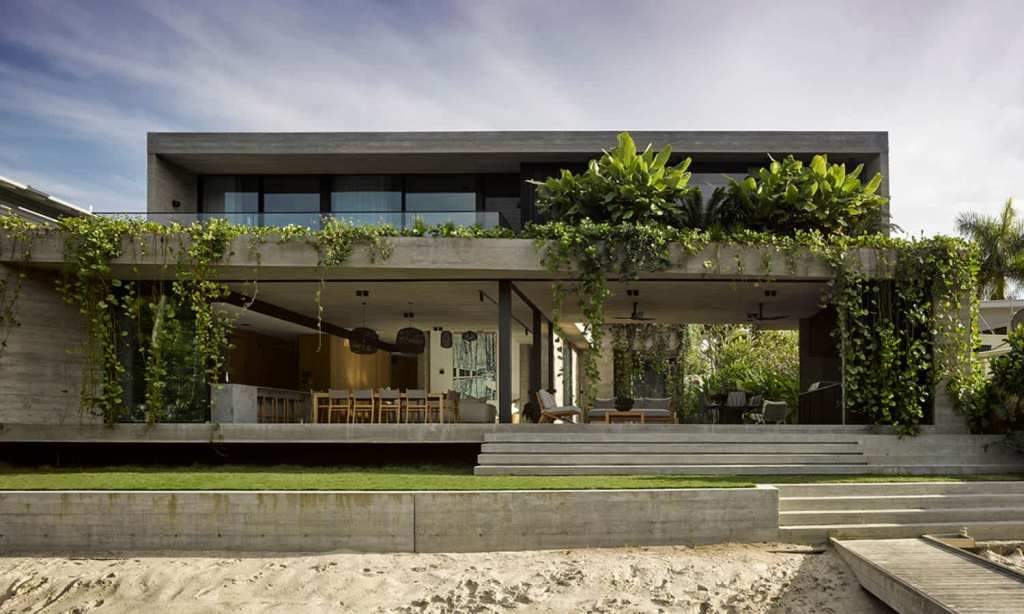Seamless transitions between indoors to outdoors are what Australian homes are perhaps best-known for, with many boasting massive sliding or folding doors that when fully open extend the home’s insides to its lawn, courtyard or deck.
It’s this indoor-outdoor living that features front and centre in a multimillion-dollar property that was recently crowned the 2022 HIA-CSR Australian Home of the Year.
Perched on the banks of the Noosa River at Witta Circle, the home draws inspiration from Brazilian modernism. It is draped in plants and features sliding doors that can be pulled open to look out at the still waters of Noosa River or the home’s Bali-esque stone courtyard and pool. Even the bathroom has a long and narrow skylight in it that helps connect you to nature.
Related: Soak in Kangaroo Island’s Rugged Surrounds From These Stunning New Eco-Pods
Related: Inside a New Luxury Tiny Home on a Secret Cliffside Spot in South Australia
The five-bedroom abode took three years to design and build with Brisbane’s Shaun Lockyer Architects and Sunshine Coast’s JW Constructions behind it.
“The Sunshine Coast is on the same latitude as Rio and shares the same climatic conditions, being that it is sub-tropical,” Lockyer told Domain.
“The architecture of Brazil is characterised by singular, rational forms, usually built of stone and or concrete – or both. Our Witta House draws on this long and rich tradition with the confidence that the typology is climatically responsive and certainly enduring.”
The home features a family TV room, a central courtyard with a pool, and a temperature-controlled and glass-encased wine cellar. Aside from concrete, it also uses black timber which gives it a strong character and sets it apart from its neighbours.
Still though, Lockyer says he wants people to experience the home as being simple and unpretentious. He says it’s the cascading plants and overall sense of calm that Lockyer says he’s most proud of.
“The wine cellar and pool window in the basement are really special features, and the en suite to the main bedroom is a bit of fun, too, and a very engaging space,” he says.
“The house also has integrated lighting, music, security, curtains, etc, so there is a lot being controlled. There is a comms room in the basement which controls it all and allows the client to see what’s going on … and to secure the place from anywhere on the planet.”
Read more stories from The Latch and subscribe to our email newsletter.

