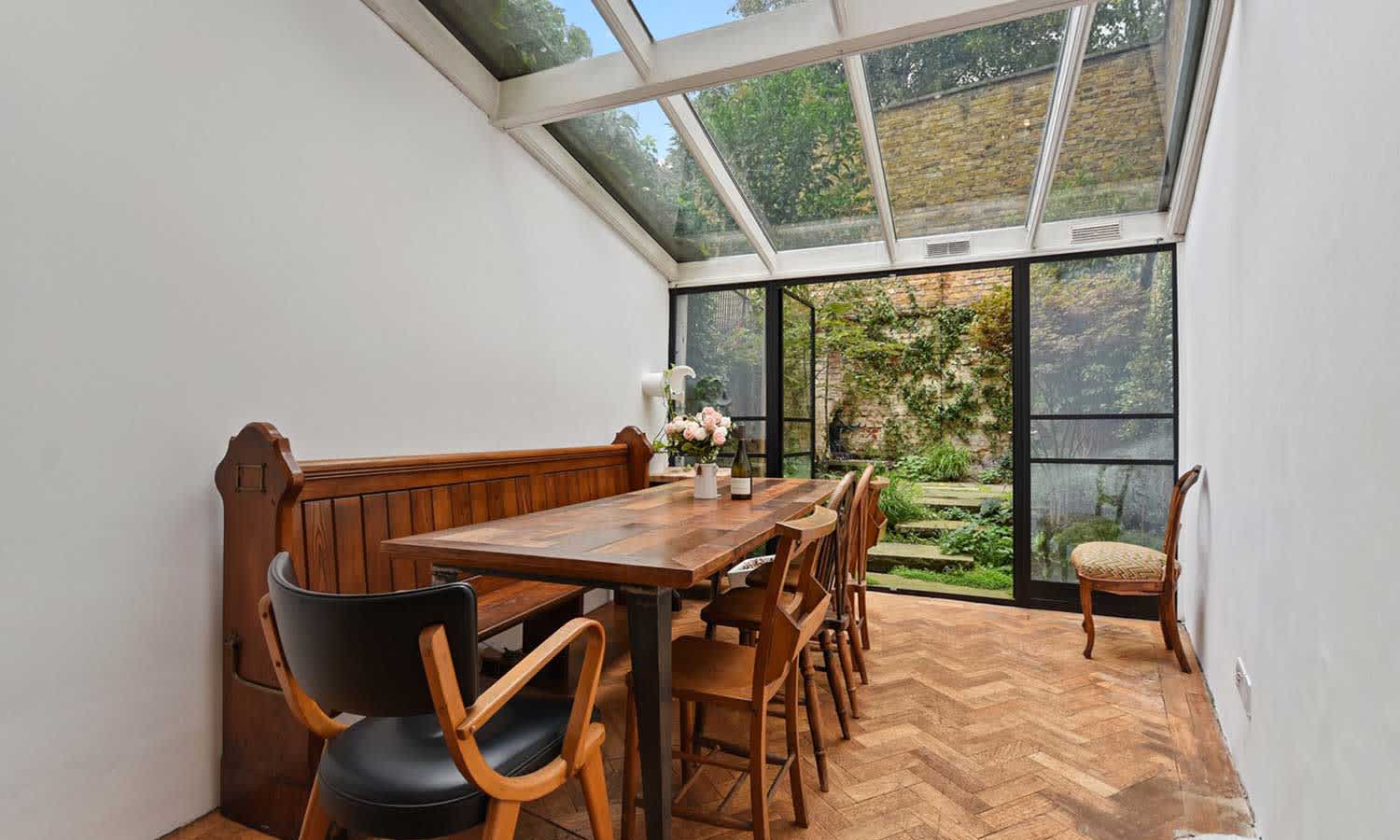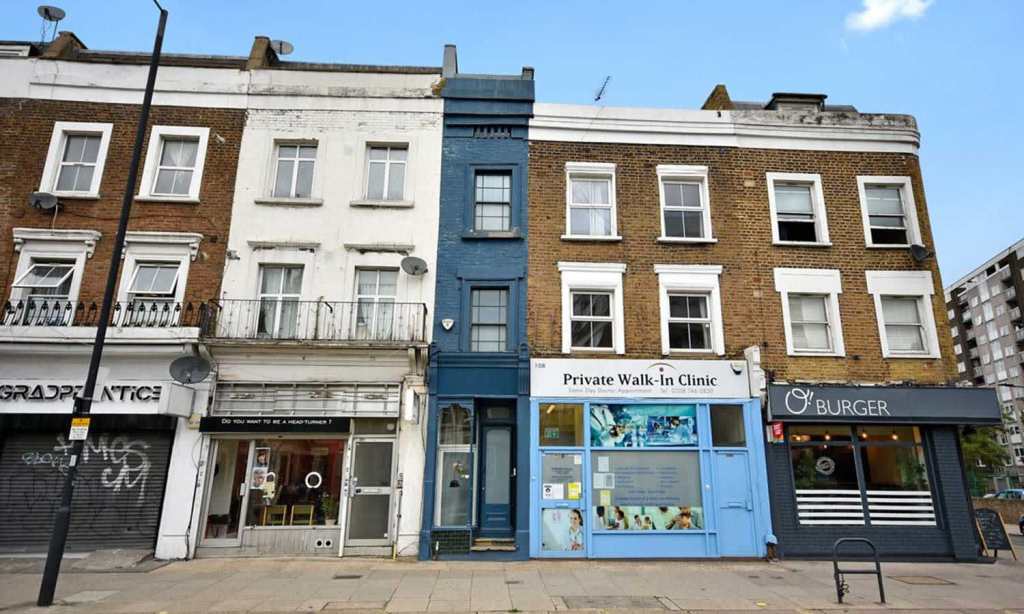A 1.8m wide ‘Skinny House’ is for sale in London, and we want it bad. Widely considered the slimmest home in the UK, the royal blue property icon is currently on the market for £950,000 (AU $1.7 million).
It’s got two bedrooms positioned over five floors, which appear somewhat impossibly bright, considering the home is wedged between a clinic and a hairdresser with no side windows.
Despite its tiny street front, the home on Goldhawk Road in Shepherds Bush also hides a rooftop terrace, plus a green garden courtyard at the rear, which is slightly wider than the front of the home, though only just.

The lower ground floor has a slender, modern kitchen, plus a dining area that opens onto the courtyard. The ground floor houses a welcoming reception room plus a bunch of storage, while the first floor has room for two bedrooms or studies and a large roof terrace.
The second floor is dedicated entirely as a bathroom, with an original Art Deco tub that runs the width of the property and a bathroom at the rear, and on the top floor is the main bedroom, accessed by a trap-door.
“Unique is an oft over-used word, especially by estate agents. Perhaps this overuse is why it feels so completely inadequate when it comes to describing this genuinely individual property which, despite its surface oddness is actually very easy to live with,” the listing agents say of the property.
“Some worry that they would feel compressed in a six-foot-wide house but counter-intuitively this is a space that works – in much the way a luxury yacht does.”
The listing agents acknowledge the home may not be for everyone, but for entertainers who love to live a little differently, the house could well be perfect.
“If you like traditional properties that tick all the boxes, then the chances are this is not for you.”
The house originally served as a hat shop before it was converted by fashion photographer Jurgen Teller into the five-storey home it is today.
You can view the full listing and take a virtual tour here.
Read more stories from The Latch and subscribe to our email newsletter.

