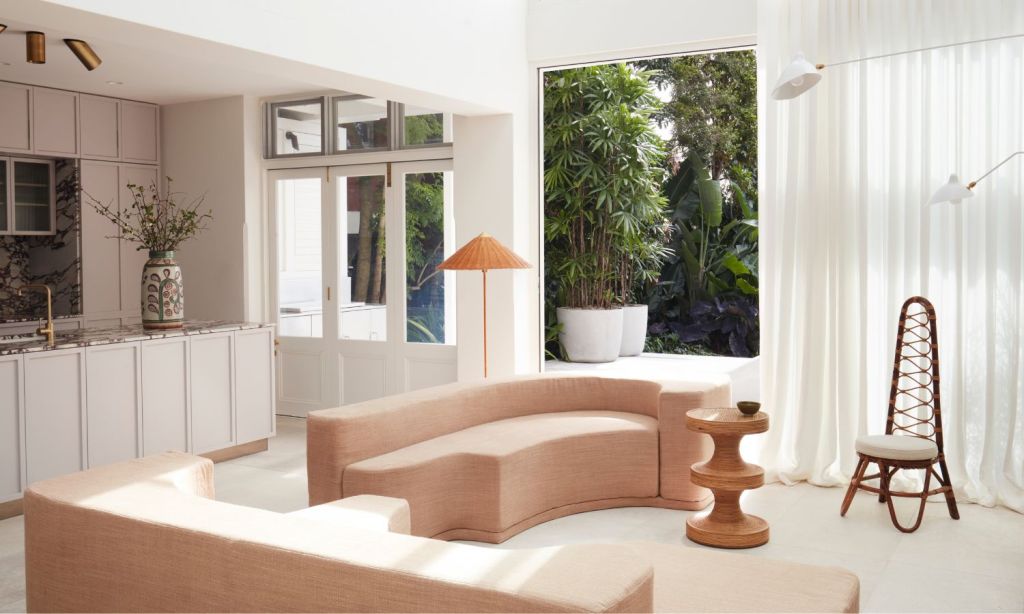The architects of Paddo Pool Terrace knew they had quite the feat ahead of them when they were tasked with renovating the heritage terrace house — one of around 3000 in Paddington. The client requested the renovated property had a light and airy feel to it.
“The home is located in the Paddington Urban Conservation Area, so we aimed to retail or repurpose as much of the existing structure as possible,” says Jane McNeill, Associate Director of Sydney-based firm Luigi Rosselli Architects and the project architect on Paddo Pool Terrace.
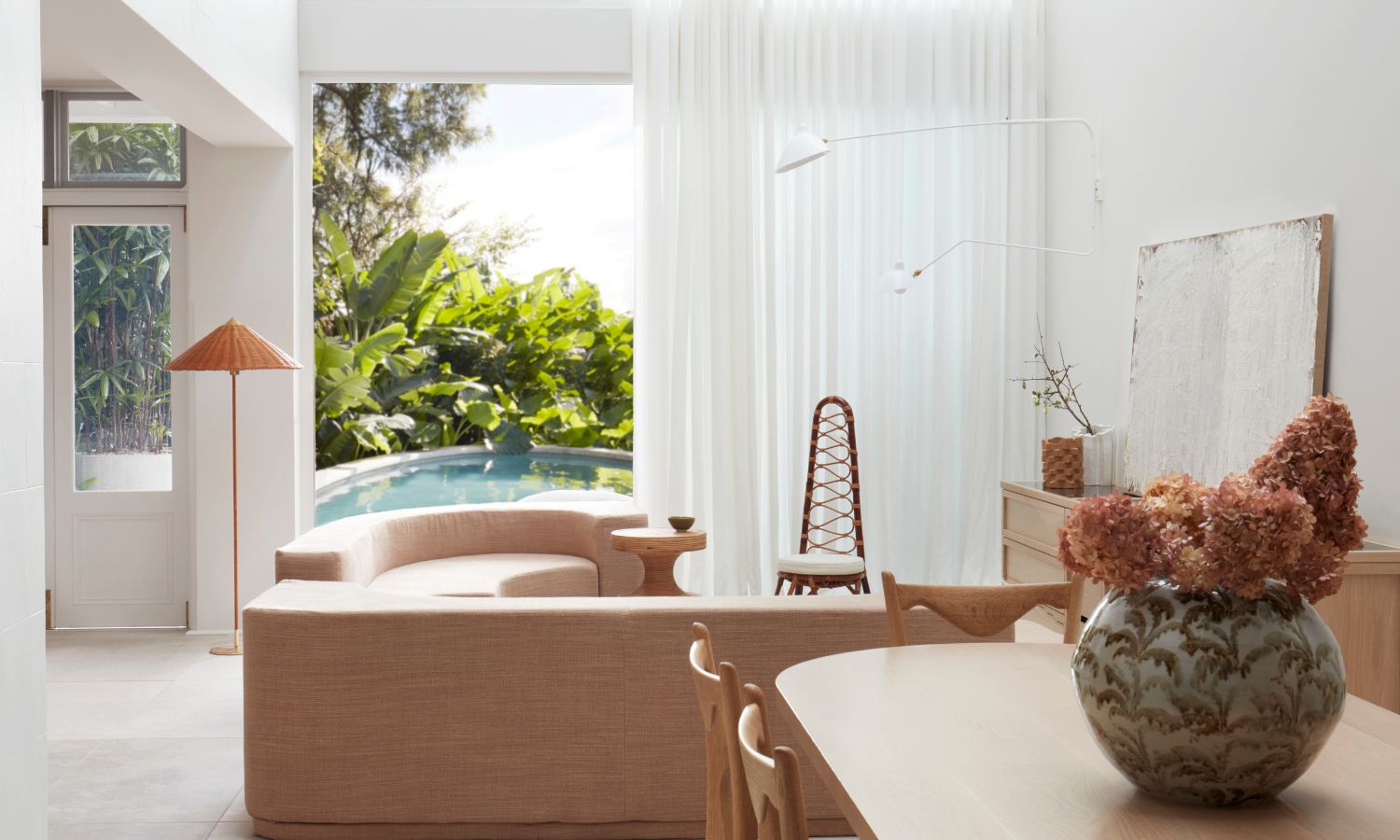
“The parts of the house constructed in three stages, from 1873 to the late 1800s, were retained, but the modern additions constructed during the 1980s were removed to make way for our more cohesive, contemporary additions.”
To achieve the house’s requested airy feel, the team added a double-height, glass-roofed atrium to its rear. It provides a large, open-plan family space and kitchen. Also, the colour palette was kept light, embracing natural whites and muted pastel hues, which worked with the natural sandstone of the original house.
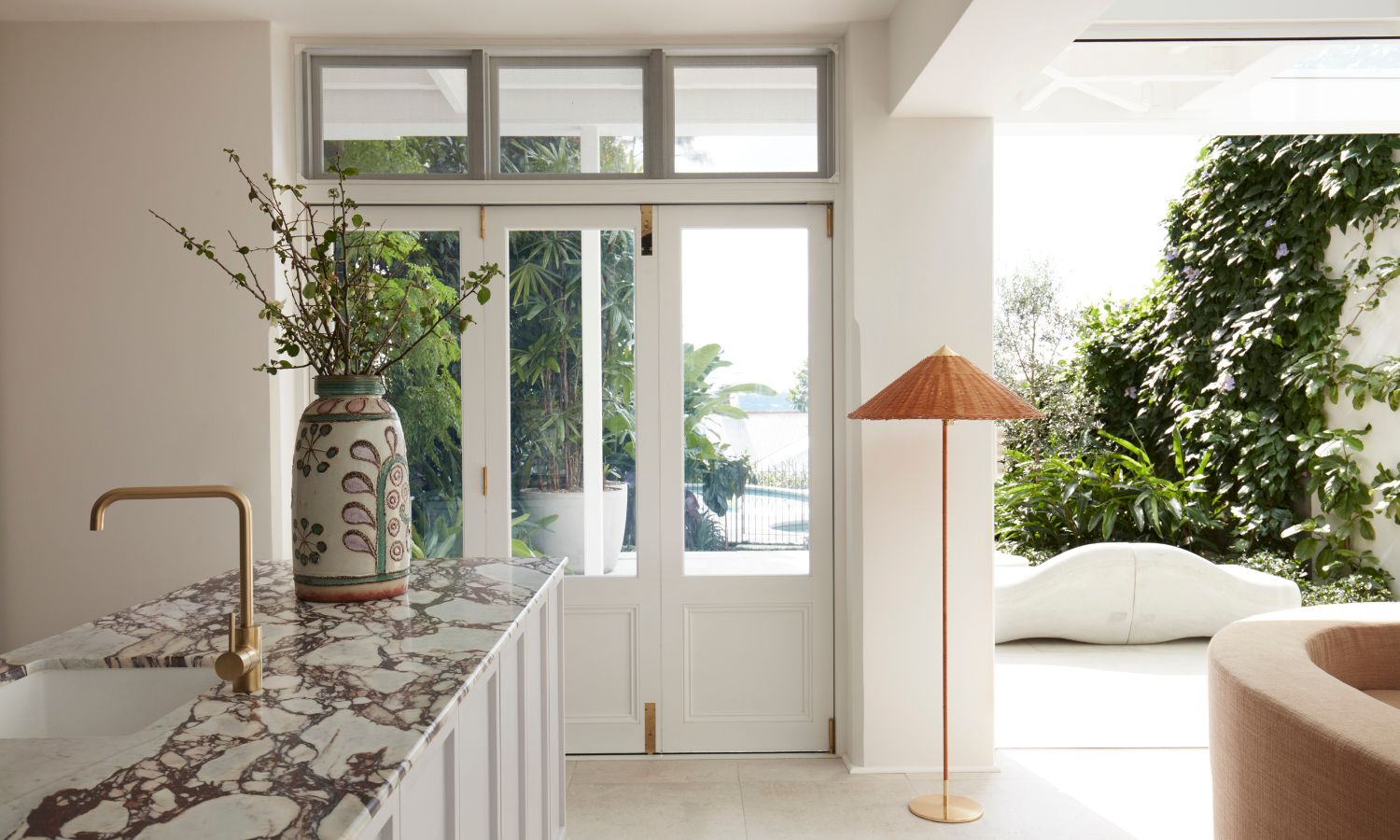
“Based on the client’s brief, we sought to infuse the house with a feminine sensibility,” says McNeil. “We selected a colour reminiscent of Himalayan salt for the outside of the house. New elements like the joinery were rendered in clean modern lines, while interior designer Handelsmann + Khaw added timeless glamour and playfulness with its choice of interior finishes and fixtures, and fittings selection.”
No more clearly is this demonstrated than in rooms like the master bathroom and powder room where Norwegian rose marble, Popham tiles in petal, hand painted silk wallpaper, gold-hued fixtures and fittings and a light fitting that recalls a pink pearl on a chain exude vintage elegance and charm, says McNeil.
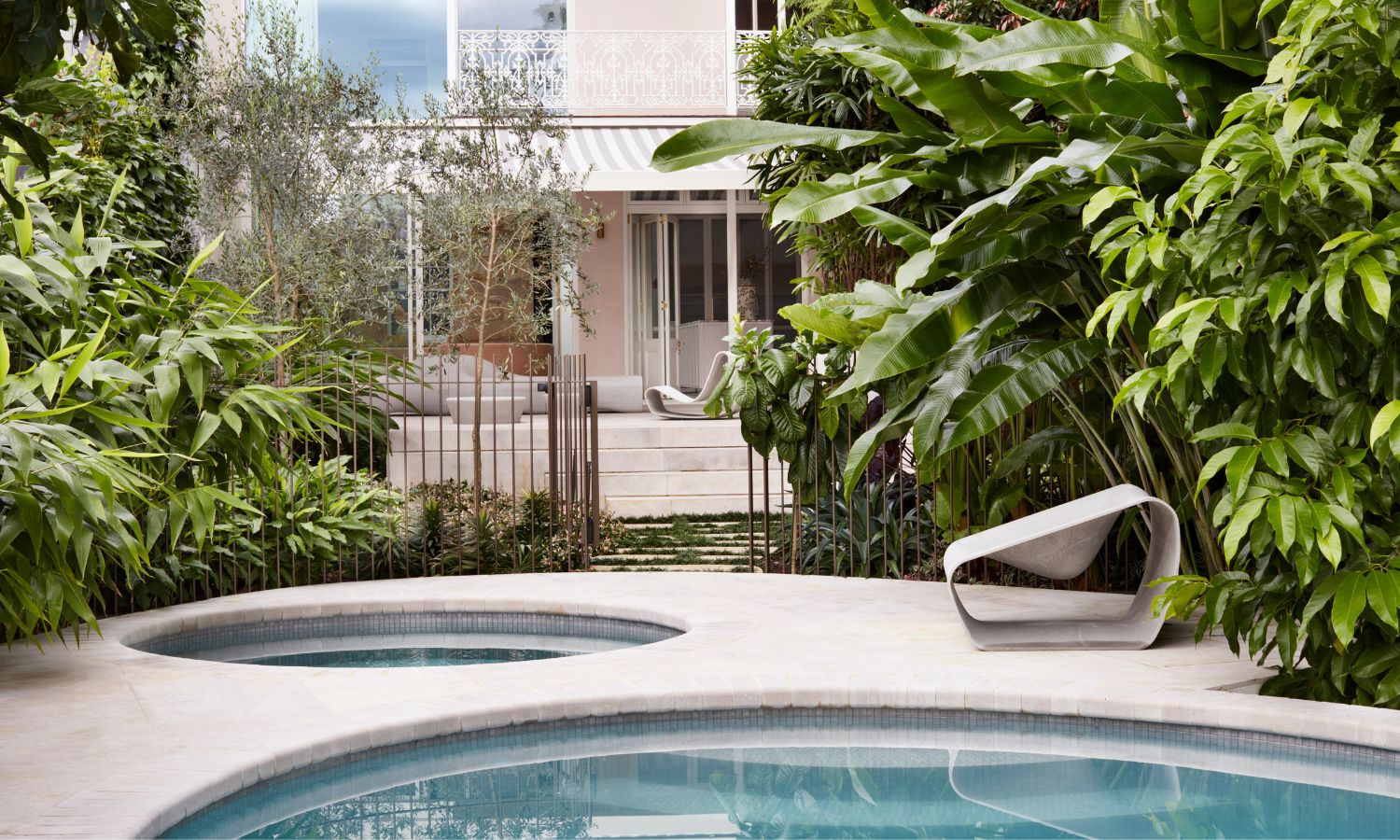
The pool and spa were designed in conjunction with Dangar Barin Smith who also designed and installed the garden. The aim, McNeil says, was to create a reclusive, calm oasis that turned away from busy Paddington and looked to the harbour and beyond.
“The lightness of the materials used in the pool’s construction, the landscaping’s curved and irregular shapes and the romantic layers of texture all together provide an elegant and feminine complement to the house,” she says.
The renovation, which took three and a half years in total, started with preparing the initial schematic design for the project to be presented to the client. Next, once approved, the design concept was fleshed out and prepared for assessment by the local council planning department.
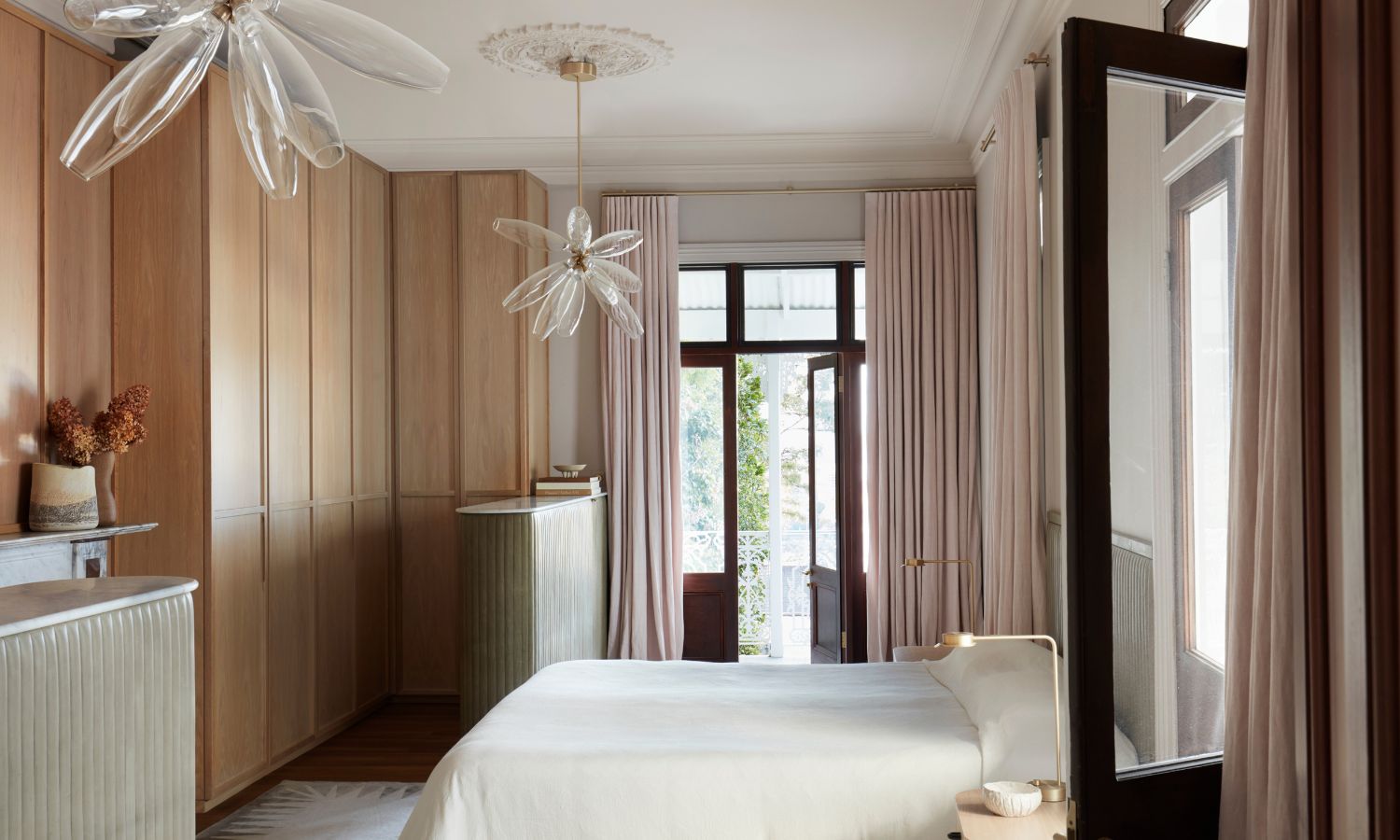
“It is at this stage where we bring in experts such as town planners, engineers, arborists and, in the case of this project, heritage consultants, who prepare reports and documentation supplementary to our plans to support the development application submission,” says McNeill.
Once the submission was approved by the council, builders tendered the project, and one was selected. A construction certificate was approved, and construction began. The home was designed to accommodate three generations of the same family.
“We wanted each family member, whatever their age, to feel that this was a space built with their needs in mind,” says McNeill. “For example, we worked very hard to obtain approval for the arched addition, which accommodates a lift, at the front of the house. It was initially provided for the benefit of the client’s mother, but was also a way of future-proofing the home.”
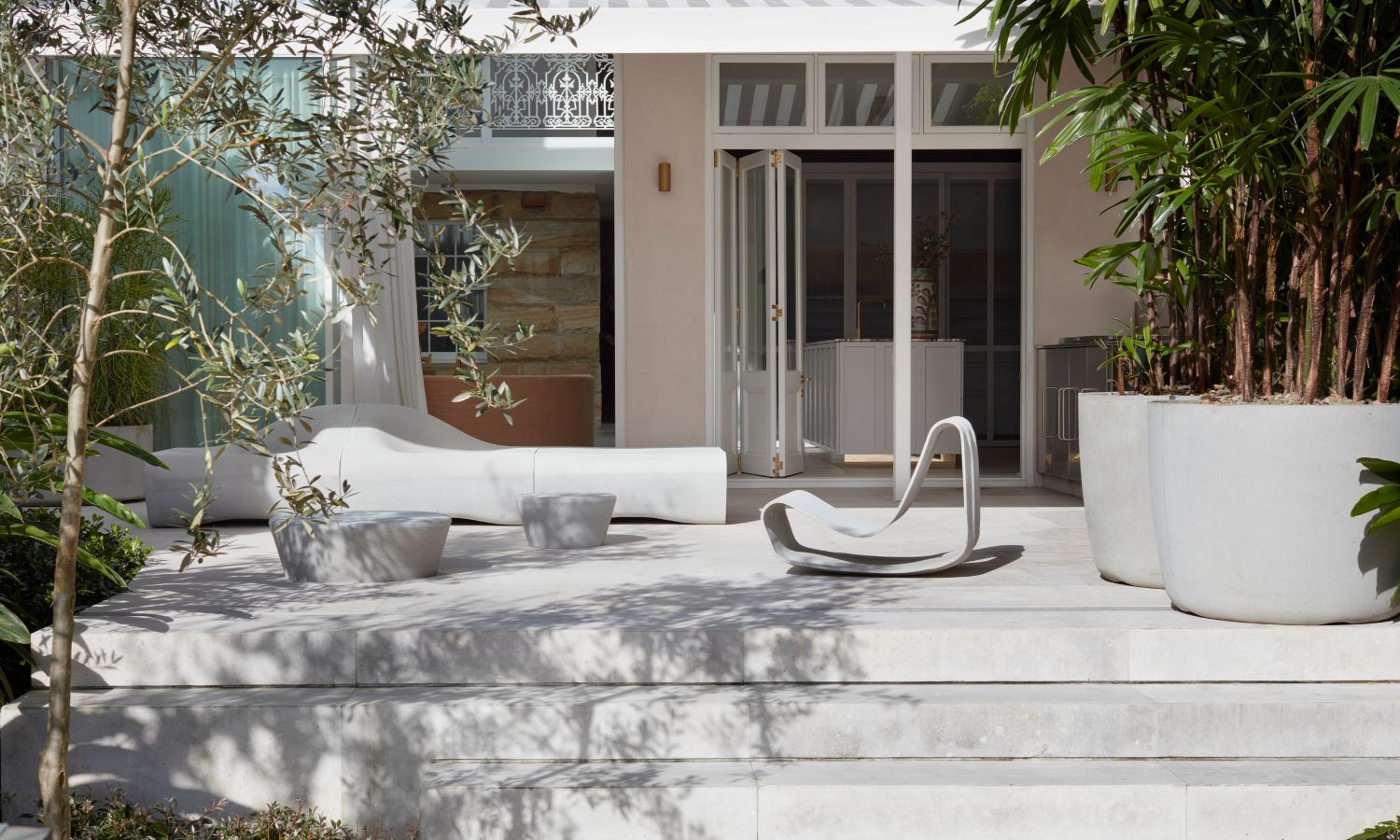
The addition was at first refused by the council, but eventually, accepted. The structure is separated from the original house by a strip of glazing overlaid with a lattice screen. In time, the latticework will be hidden by a vertical garden.
“Paddo Pool Terrace is a handsome example of the type of Victorian filigree terrace home that characterises the suburb and does in fact contribute to a significant Heritage Conservation Area,” says McNeil. “The significance of the house in its contribution to the appearance of the suburb lies in its dwelling type as a large terrace.”
Related: Adelaide’s Newest Hotel Is Giving Palm Springs in the CBD
Related: The Vietnam Island Paradise That Hasn’t Been Overrun By Aussies (Yet)
Read more stories from The Latch and subscribe to our email newsletter.


