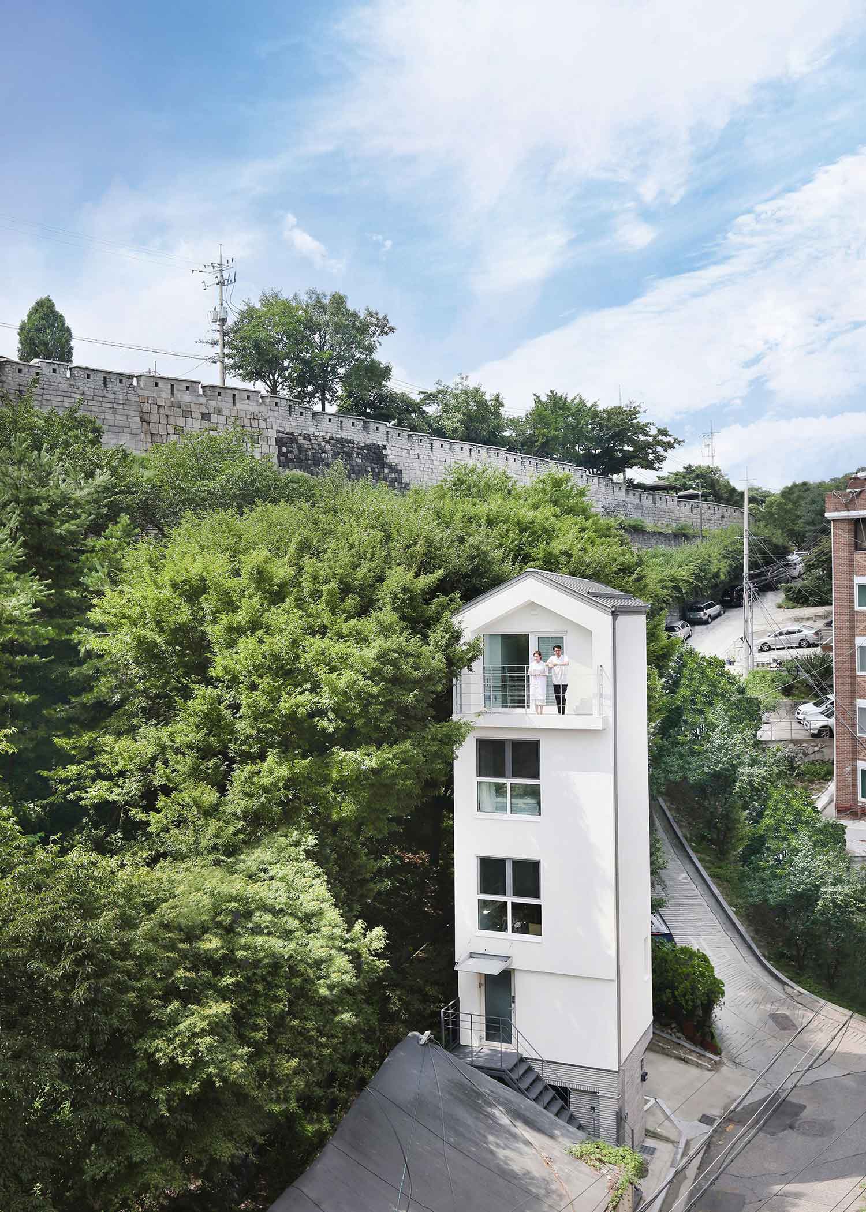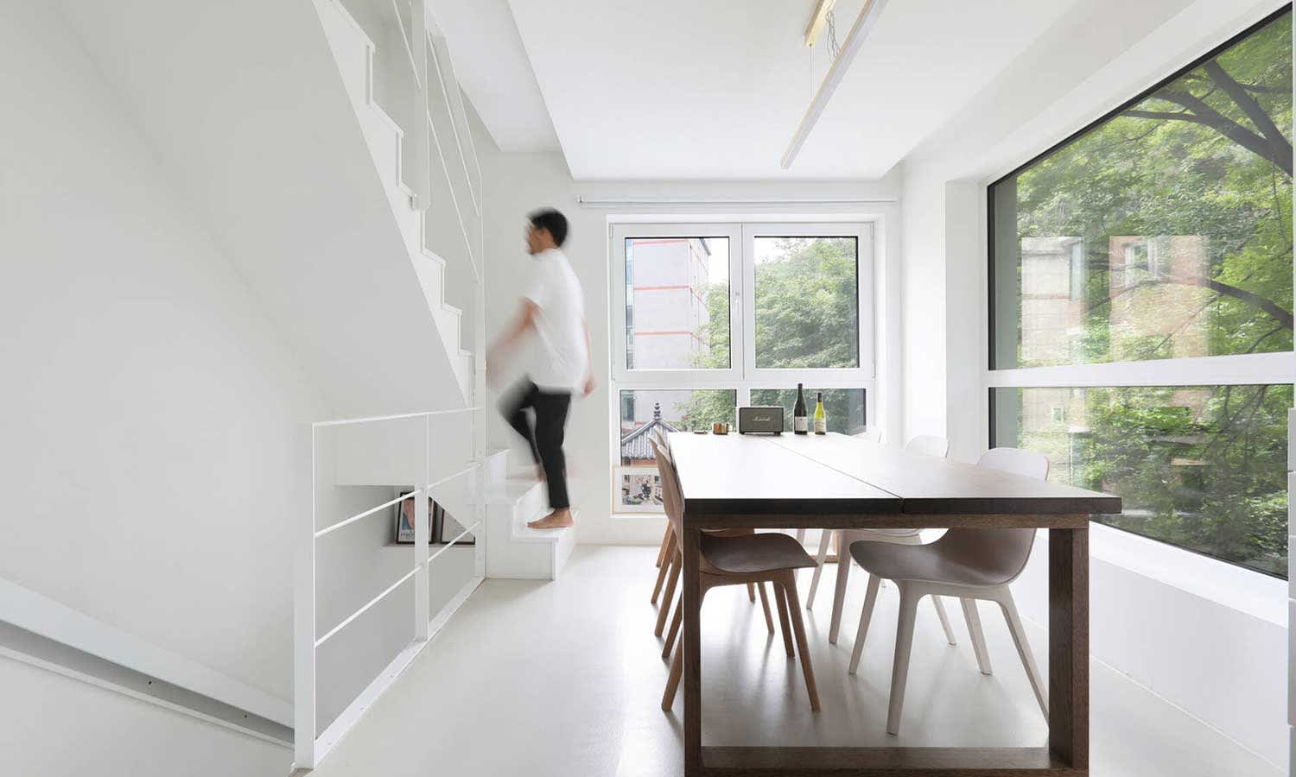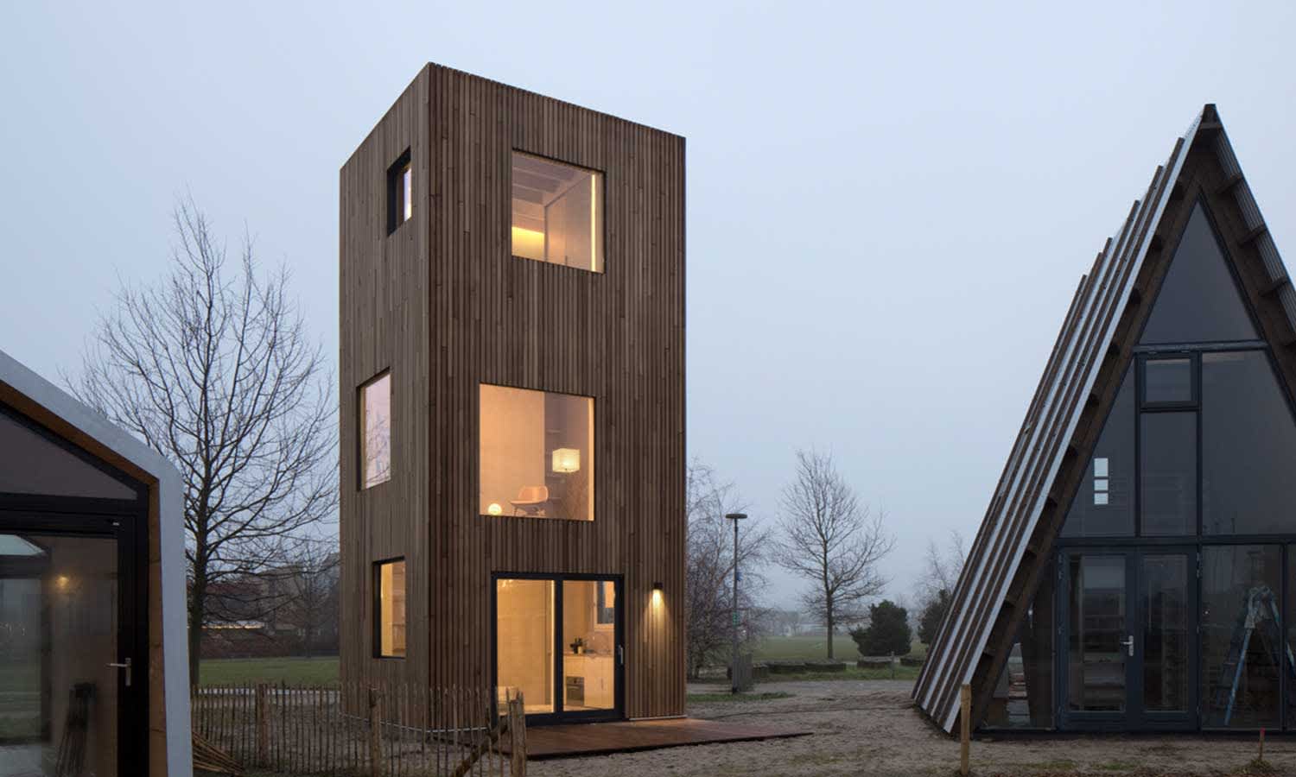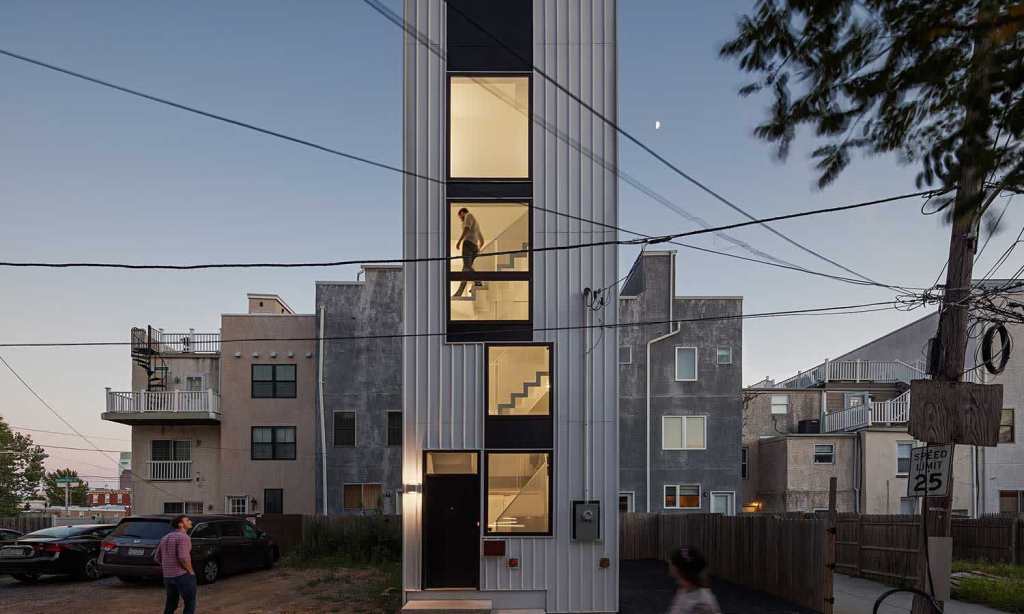The tiny home movement continues to gain momentum as Australians crave off-grid escapes among nature and a reprieve from the fast-paced nature of life in the city.
In order to meet demand, more and more tiny homes are popping up around the country, bringing a quaint and compact vacation to those seeking a new kind of holiday, and with everything from luxury glamping pods to floating tiny homes, there’s truly something for every holidaymaker hiding out there in the wilderness.
Now, the trend is reaching new heights with an emerging breed of compact home, that despite having the same small footprint on the ground, reaches much higher towards the sky and boasts up to three times the space.
That’s right, multi-storey tiny homes are a thing, and they’re one of architecture’s fasting-growing new trends for residential homes.
Responding to urban densification and increasing house prices, a number of forward-thinking homeowners are taking small plots of land — oftentimes no bigger than a car space — and are building multi-level tiny homes that make no compromises to quality of life, and even luxury.

The trend is particularly popular and is already being utilised in dense cities like Tokyo and Seoul. With a bit of clever engineering and certainly the expert guidance of an architectural firm, families are able to fit entire homes into plots as compact as 16sqm.
One such home is the ‘Seroro’ home by Smaller Architects. Translating to ‘vertically’, the Seoul abode is stacked over five storeys to include a garage on the ground floor, living room and bathroom on the first, a kitchen and dining area on the second, bedroom and bathroom on the third, and a dressing room and bathtub on the fourth.

Slim fit is another dwelling that proves size doesn’t matter.
Designed by Ana Rocha Architecture in the Netherlands, the micro house spans over three storeys to include a kitchen and dining room on the ground floor, shape-shifting living area on the first, and a bedroom with a bathroom on the top floor.
Slim fit house was thought out to be an eco-friendly housing solution that can easily slot into small plots, even those between houses. No bigger than a parking spot, it takes just two days to build.

So you’re interested in building your own tall tiny home. Us too. While there aren’t many in Australia to reference as of yet, there’s a world of inspiration out there from architects around the world who are looking on and up to this new way of living.
Our advice? Seek out a forward-thinking architecture firm, and start searching for a small plot of land. We can imagine council permissions for homes like these could present a unique set of challenges, but where there’s a will, there’s a way. Right?







