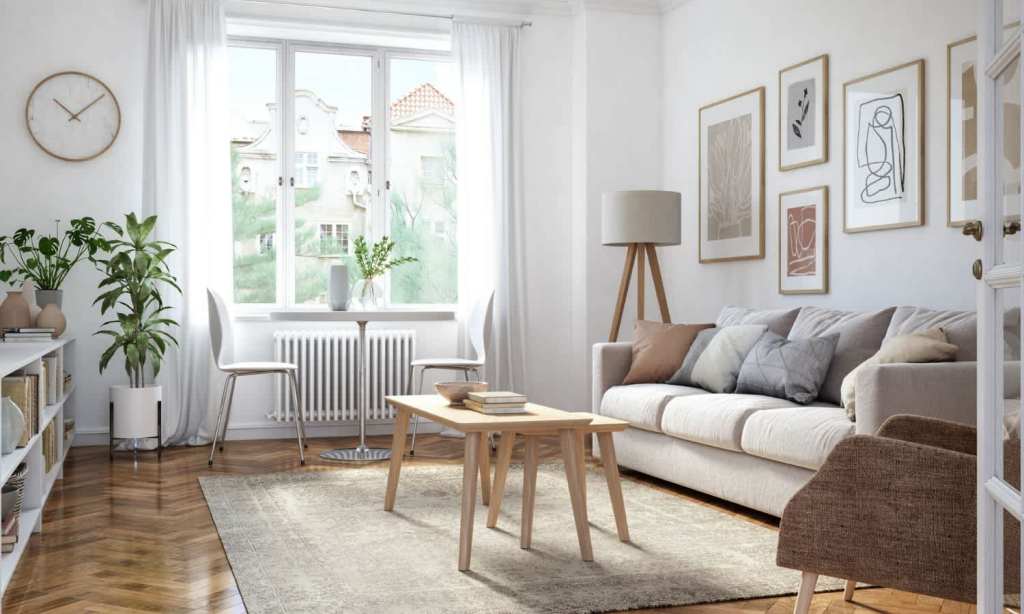If there’s one thing we all want more of in our homes, it’s space. Extra room not only allows for more area to, well, do things, but it can almost promote feelings of calmness and emotional well-being.
So, if space in your home is in fact limited, how can you at least fake it? Ahead, interior stylist Camilla Ingall of interior design company Unfolded shares 10 design ideas and organisation tricks you can use to make it feel like, despite your small space, you are in fact living large.
Buy Multipurpose Furniture
The first tip? Buy furniture that serves more than one purpose, says Ingall.
“Pieces like a side table that acts as a coffee table, a lounge that can turn into a sofa bed, a fold-out dining table,” she says. “IKEA does great fold-out table and Koala does funky sofa beds and nesting coffee tables. Also, look at a coffee table and side table combo so you can ‘nest together’ to save space and then you can move them around if you’re entertaining.”
Don’t Overdo Seating
Next: avoid overdoing seating. “Adding a bench seat to a dining room table rather than more chairs with legs that take up a larger footprint can be a great approach, and you can squeeze more people on,” Ingall says. “And even a modular sofa as opposed to a three-seater with an extra armchair.”
Create a Neutral Base
When it comes to the colour palette of your space, neutrality is important as neutral tones create a calm and airiness and therefore, more room to breathe, says Ingall. “Keep a semi-neutral, tonal palette of whites, greys and subdued tones and maintain consistency with it,” she says.
“Then, if you wish to bring in colour, which we do love to do as it reflects personality and personal taste, ensure that you decide on two to three colours rather than a rainbow spread across the home. This creates overwhelm to the eye, and, when you enter a space, you feel closed in and not sure where to look.”
Get Rid of or Hide Any Clutter
Speaking of overwhelming to the eye, clutter also creates it, not to mention also makes a space feel full. “When it comes to clutter, we recommend consulting your designer to see where more storage space, if necessary, can be created and installed,” Ingall says. “If you live in a rental, consider investing in a buffet with cupboards instead.”
Think Vertical
Again, if you live in a rental and don’t have access to extra storage space, Ingall suggests storing things up high.
“If you have areas of the home where you have books and accessories lying around creating floor clutter, try neatly styling them on an overhanging shelf,” she says. “Or, instead of a hallway side table looking messy, get a coat rack wall mount with shelf space.”
Be Considerate With Rugs
When it comes to rugs, Ingall says it’s important to keep it minimal and to try not to go for too many patterns.
“Decide where in your home you need a rug, whether it’s under the dining table for softness or in the living room,” she says. “Focus on one or two areas and go large. The larger the footprint of the rug, full width and length of the space, the more it creates an extension. This will make the room feel larger and wider rather than a smaller rug, which draws focus to a neater area and, essentially, a lack of space.”
Be Strategic With Mirrors
Mirrors can also be helpful in giving the illusion of more space. “When strategically placed, either opposite a window or entryway, mirrors will reflect more sunlight inside a space, which will also make it look brighter and larger,” she says.
“When a mirror is hung directly across from a window in a small room, it gives the illusion of having another window, which instantly brightens the room and makes it feel more spacious. You could also try to angle a floor-standing mirror in an area that reflects your garden or backyard, which can create an indoor-outdoor feeling. It’ll bring in that natural light and greenery without you having to buy plants.”
Opt for Reflective Surfaces
Reflective surfaces are another way to increase the feeling of space in a room, says Ingall. “Things like a mirrored splash-back in the kitchen, glass coffee tables and dining tables, or simply opting for glass décor throughout the space,” she says. “Glass vases and bowls, as opposed to ceramic or textured materials.”
Consider an Open Plan Lounge
If you do have the chance to make a permanent change to your home, consider creating an open plan space, says Ingall “If you have a wall between your current dining and lounge areas, consult your builder or structural engineer as to whether it’s load-bearing. If not, ask to have it removed.”
Consider Skylights
And, finally, again, if you can make a permanent change to your home, opt for skylights. “Skylights installed into the ceiling can assist with opening up a space, allowing all that natural light to flow in,” says Ingall. “The glass or Perspex is non-reflective too and, if installed as a window, can provide better ventilation into the home, in the most natural form.”
Read more stories from The Latch and subscribe to our email newsletter.

