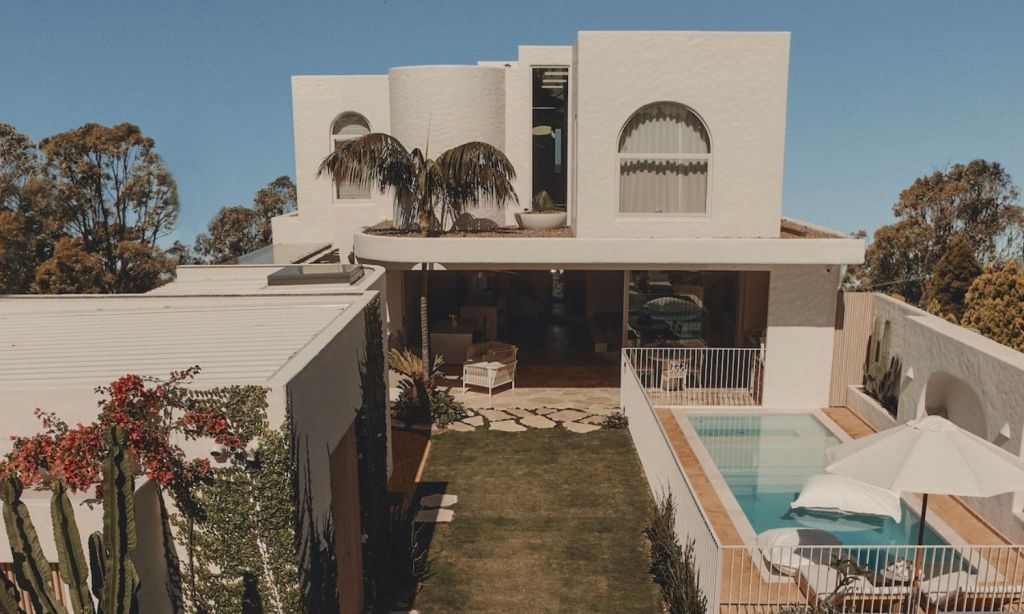With a similar climate to the Mediterranean, Sydney and its surrounds mimic the style of homes found in the European region well. Think arches in Venetian plaster, indoor-outdoor living spaces and, of course, cacti, bougainvillea, and palm trees everywhere.
One new Mediterranean-style home, however, has caught our eye: “Riptide” by Victoria Vine from Avenue Studio Architects and Loretta Wilson from Lowi Interiors. It’s located in Sydney’s southern suburb of Cronulla and is available to hire for any content needs on the booking platform Pure Locations.
Inside, it features honey wood floors, a statement wall with irregular indents to place objects, and a spiral staircase. Natural, neutral furniture is sparsely scattered throughout. Outside is a landscaped garden with a thatched, straw roof walkway, a pool, and a stone patio entertaining area.
The owner, who wishes not to be named, aimed “to create a functional family home utilising architectural elements of traditional cyclic style yet incorporating a contemporary aesthetic for a soft and calming atmosphere.”
Related: Get a Year’s Worth of Interiors Inspo from These Best-Designed Homes in Aus
Related: A Design Lover’s Guide to Doha’s Most Stunning Architectural Delights
Inspiration for the property came from past trips to Europe, particularly to Greece, and the Mediterranean summer lifestyle in general, according to the owner. As a result, the home features the same organic shapes and materials as Aegean homes. It also uses materials accustomed to the harsh Australian climate and proximity to the ocean.
“Some materials we used were Tadelkat, marmorina plaster, and micro cement, which features on all walls and embedded furniture,” says the owner. “Stone is also used throughout – most notably limestone, which is featured around the pool, a beautiful beige onyx, which is used in the kitchen and powder room, and travertine. Other materials used extensively is Kesi crazy pave, terracotta tiles, and European oak timber.”
As for the furniture, the home has minimal pieces — in fact, most of the seating is embedded furniture. The tables are all custom-made to suit the house and space, in which they are housed.
“The intention was to have thoughtful handcrafted furniture, while retaining hints of Aegaen style,” they said.
The owner’s favourite space in the home is the alfresco entertaining area, where you can gather with friends or family to enjoy time with each other. The area is also equipped with a beer tap, as well as a wood-fired pizza oven, so you can chat as you prepare lunch or dinner.
“The alfresco area was carefully thought-out, from the huge glass stack doors that allow seamless indoor-outdoor transition, to the matching dining tables that can be connected to allow for one huge table and the embedded lounge that doubles as a dining bench sea.
All photos by Michael Comninus.
Read more stories from The Latch and subscribe to our email newsletter.

