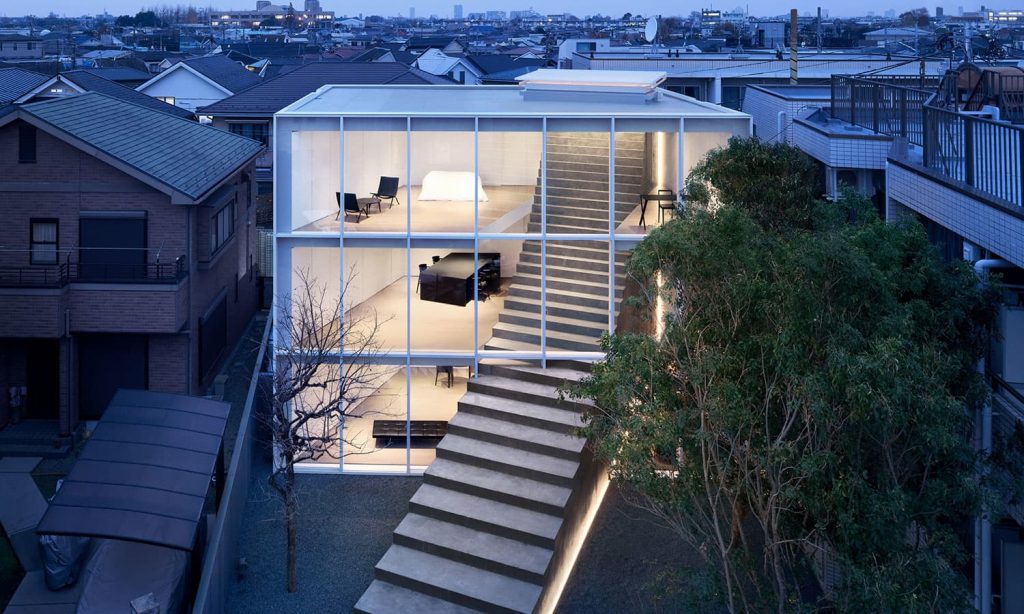They’re first and foremost here to serve as a means of moving between storeys, but architects are pushing the boundaries of predictable design to make way for architectural stairs in modern homes and office buildings. And it’s got to be our favourite new architectural element behind interior slides.
In lieu of the boring staircase, architects are getting creative with materials and bespoke engineering to create something of a sculptural centrepiece in the spaces they imagine. Not just a practical segue between levels, architectural stairs serve as an art piece in the home and vary greatly between projects depending on their purpose.
And in some cases, the stairs serve no purpose at all other than to simply look incredible — like in the case of this Tokyo home by Japanese design studio Nendo.
The Stairway House in Shinjuku is a three-storey home unlike any other we’ve seen. Its floor-to-ceiling glass façade is interrupted by a giant concrete staircase that sections off the living areas of the home and hides a number of more transactional spaces in its huge cavities like the bathrooms and internal stairs.
While the front steps and those that run the height of the middle story are climbable (albeit a little dangerous), the stairs narrow out significantly beyond that, making them purely for show.
Australian firm Renato D’Ettorre Architects is behind this magical and modern staircase design, which sits pretty in the Italianate House in Surry Hills, Sydney.
Made from perforated white metal, the design is both simple and elegant, yet works to brighten the space and disperse light throughout what would otherwise be a darker area in the home.
Would you believe it if we told you this home was comprised of 13 different storeys in the one room?
The Miyamoto home in Osaka, designed by Tato Architects, sits within one sizable steel warehouse. It’s sectioned off via 13 different platforms that each spiral out from two cleverly designed internal staircases.
Architecture firm Studio 10 is the brains behind this M.C. Escher-inspired staircase, which sits inside the Maze suite in The Other Place Hotel in Guilin, China.
Some functional, some false, the kaleidoscopic design brings interest and intrigue to define the space entirely.
Read more stories from The Latch and follow us on Facebook.

