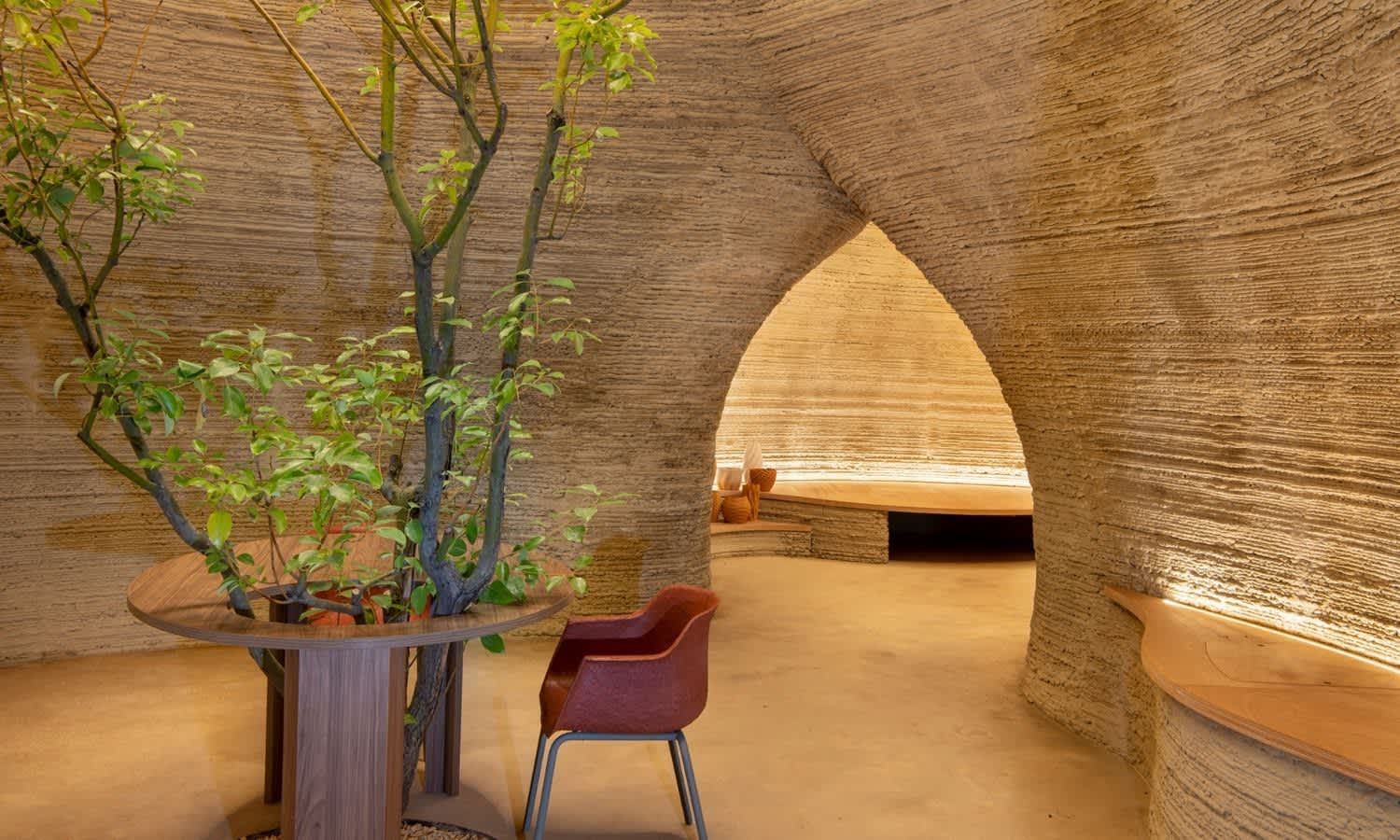Italian architecture meets technology, a match made in paradiso. In this case, heaven comes in the form of a low-carbon, 3D-printed house using local clay.
Bologna-based architecture studio Mario Cucinella Architects and 3D printing specialists WASP have come together to create this sustainable, zen masterpiece.
Named Tecla, a portmanteau of technology and clay, the home’s construction uses clay sourced from a nearby riverbed to the dwelling.
Printed in Massa Lombarda in Italy, the home is shaped with two connected domes, with a ribbed outer wall that is made up of 350 stacked layers of 3D-printed clay.
3D printing uses computer technology to create three-dimensional solid objects. It combines the additive process or layering the material in thin horizontal cross-sections and a computer program to print solid objects. You can create almost anything, from hotels to toys, machine parts to furniture, to food and building materials.
3D printing is becoming increasingly popular, as it’s a super-efficient way to produce materials. It reduces industrial expenses by simply restructuring a material that already exists, which is fantastic for both our economy and climate.
For this 3D-printed clay house, the clay is arranged in undulating layers that not only provide structural stability but also act as a thermal cover.
This 3D printing undertaking was next level, quite literally. Using a multi-levelled, modular 3D printer that has two synchronised arms and the ability to print modules simultaneously, the house was built in 200 hours.
Imagine building a house in just over a week! While the timeframe alone is staggering, it also only consumed an average of 6 kilowatts of energy to build, reducing typical construction waste almost entirely.
According to the design studio, the housing prototype combines ancient building techniques, with modern tech to form recyclable, low-carbon, climate adaptable housing. And the result is chic.

The 60-square-metre home is 4.2 metres in height and holds a living space, kitchen and sleeping area, which is fitted with a circular skylight on its roof. Although mainly windowless, Tecla’s entrance is marked by a glazed door within a large lancet arch and the natural light from the skylight gives the home a real earthy natural light.
The interior has a similar organic aesthetic, as the walls are left bare offering that trendy ‘unfinished’ clay vibe that is actually to die for, with a lancet arch connecting the different zones.
Furnishings were also partly printed using locally sourced earth to unite the space, and were designed to be reused or recycled to align with the circular values of the prototype.
Tecla was developed as part of an eco-sustainability research study that looked to bioclimatic principles and vernacular architecture and construction to produce low-carbon homes.
“TECLA shows that a beautiful, healthy, and sustainable home can be built by a machine, giving the essential information to the local raw material,” said Wasp founder, Massimo Moretti.
“We like to think that TECLA is the beginning of a new story,” added Mario Cucinella Architects founder and creative director, Mario Cucinella.
“It would be truly extraordinary to shape the future by transforming this ancient material with the technologies we have available today.”
Read more stories from The Latch and subscribe to our email newsletter.







